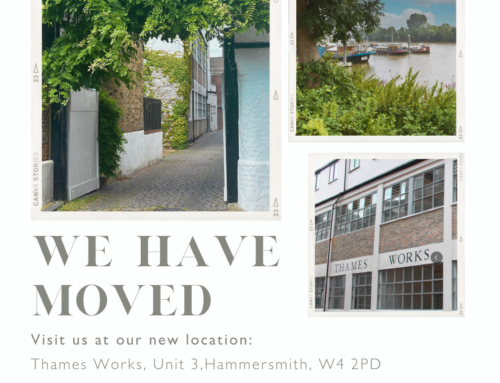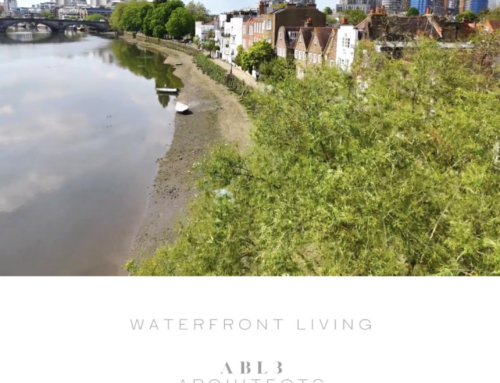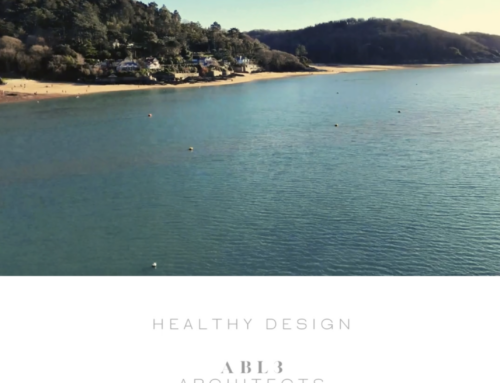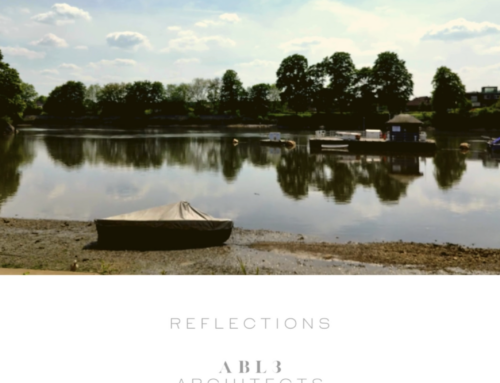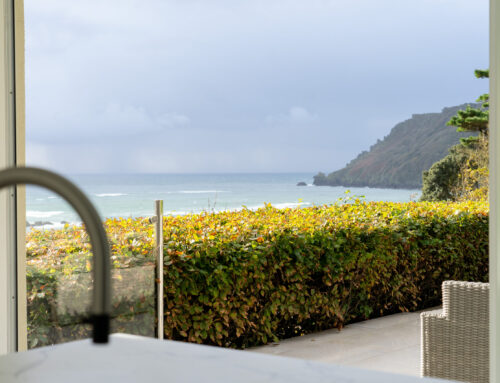A Home for Three Generations
Adams + Collingwood has been granted planning permission for its design for a pair of buildings which will be home to three generations of the same family in the Hampshire countryside.
Home to a couple, their children and one set of their parents, the design allows the family to cohabit the same plot of land, with shared amenities, views and a garden, whilst still allowing privacy from one another.
The houses are designed to be as flexible as possible for the family as they grow and evolve, in the hope that they might live in them for years to come, moving from one space to another within them as generations come and go:
“In the past, families might have passed their home to their children or sold it to buy two smaller properties” says Robert Adams, “But with housing prices as they are, this is less and less possible. These flexible spaces offer a solution to that problem”
In addition to private gardens accessed from each home, a shared garden between them acts as both a communal amenity, where parents or grandparents can watch over children, but also as a boundary between the two homes.
“The no-man’s-land between the two houses is a crucial piece of design due to its quest to provide privacy between the two homes, whilst also creating a combined neutral family living space” says Tamsin Bryant: “The exquisitely simple plan form ensures that neither house looks onto the other, while they both enjoy the same piece of countryside.”
Not only do the houses’ functions look to the future, but also their construction: Aspiring to attain Code 5 for Sustainable Homes/ AECB Silver Standard Passivhaus, they incorporate a number of energy saving measures including ground source heat pumps, PV panels and grey-water.
The site for the houses is currently brownfield land, creating the perfect location to improve the current living accommodation and enhance the landscape. Views South to a meadow are captured and framed in every room. To retain the character of the paddock and the local area, the buildings are kept low-rise, at two storeys, and utilise materials in-keeping with buildings in the vicinity, including a long thin and elegant grey brick, slate roof tiles and timber.
1 Site, 2 Houses, 3 Generations

