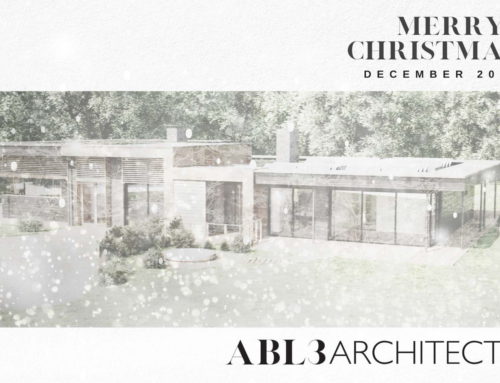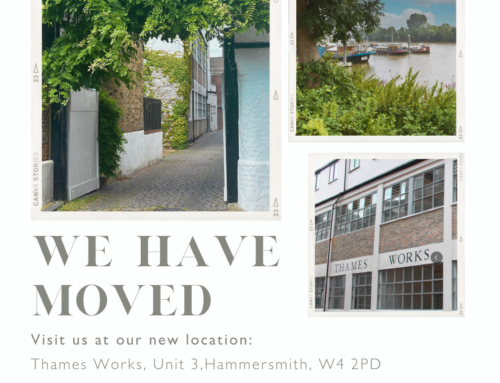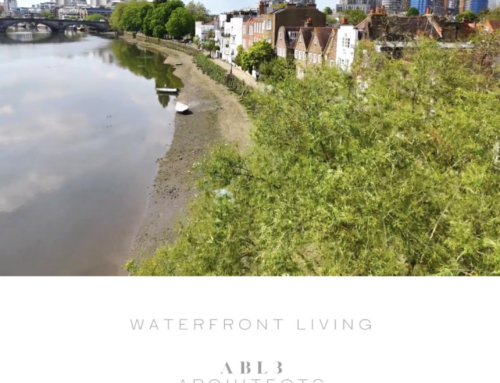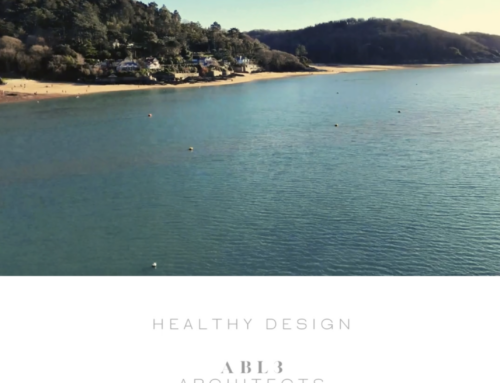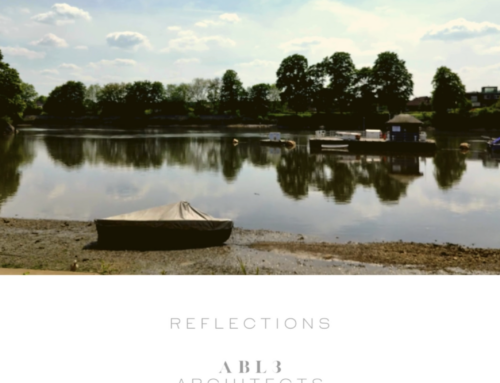Adams + Collingwood Architects were commissioned for the design and delivery of The Glasshouse – a contemporary manor house set within a Grade II listed walled garden in the beautiful Cotswalds countryside.
Our clients, Peter and Sue Hansen, purchased the Grade II listed walled garden which came with planning permission granted for two houses and we were asked to redesign the scheme as a single dwelling. Our contemporary design incorporates the listed garden wall which runs through the building, marrying old and new and making the most of the beautiful setting with a ground floor glass facade. We chose to follow Passivehaus design principles to deliver an incredibly low energy building with excellent air quality.
Click here to see more of Adams + Collingwood Architects residential portfolio.

