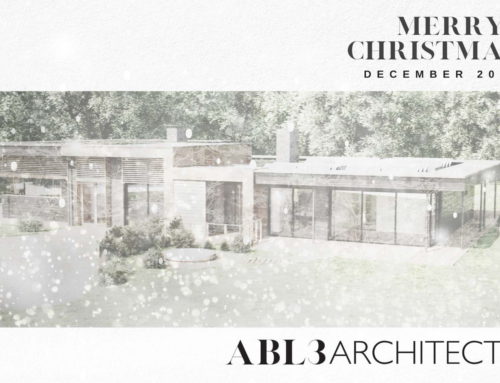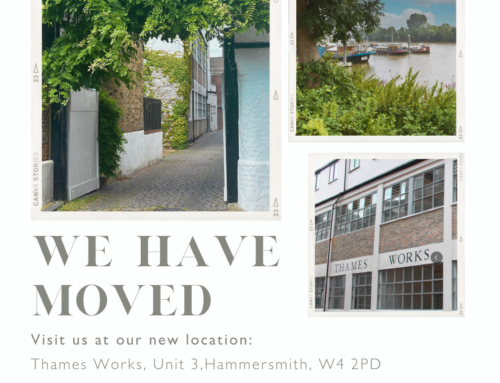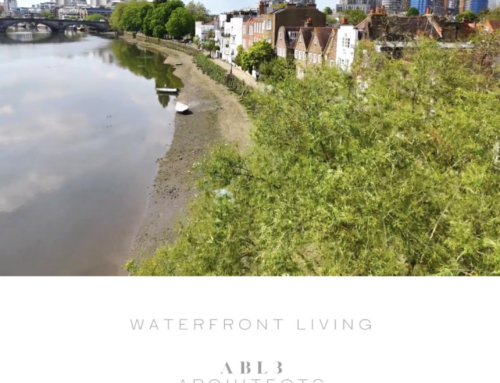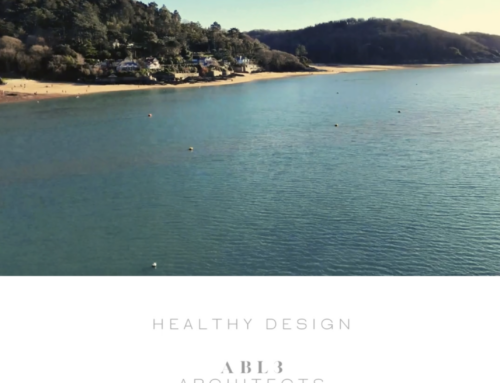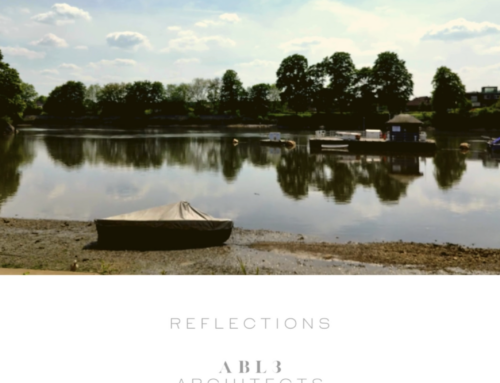Adams+Collingwood Architects are delighted to have gained planning consent for a new Workers Longhouse immediately adjacent to their clients family business in Yalton, Salcombe Estuary.
Adams+Collingwood architects, have taken this opportunity to design a home that not only provides a much needed home for the applicants but is of outstanding design and an innovative piece of architecture to suit its setting in Salcombe Estuary’ Area of Outstanding Natural Beauty.
This project is Adams+Collingwood Architects prototype for ‘active passive house’ design. The underlying principle is to find a way to have a house with large windows whilst still being ‘passive’. The solution lies in a contemporary interpretation of the traditional shutter or thick heavy curtain. Our design draws on technology to make this enclosure drawn in at night or when dormant at the touch of a button. In the cocooned state the building will be highly insulated with no weaknesses such as glazed windows.
The house is designed with a biomass boiler heating system to be fuelled by the family boatyard and marine timber businesses waste product consisting of off cuts of timber and sawdust.
This is one project in a series of Adams+Collingwood Architects bespoke new buildings which are pushing the limits of building design and technology. View our other special projects here

