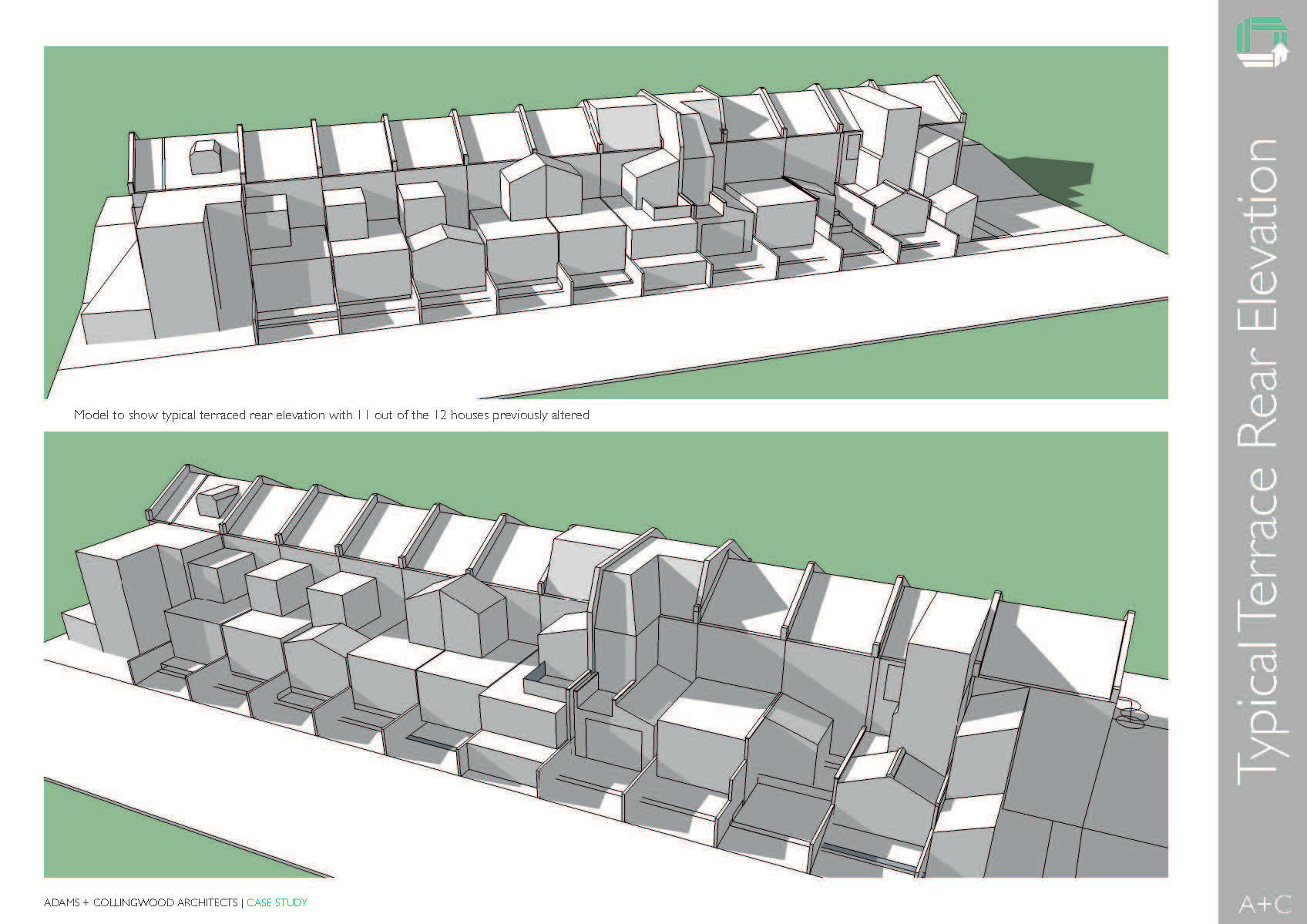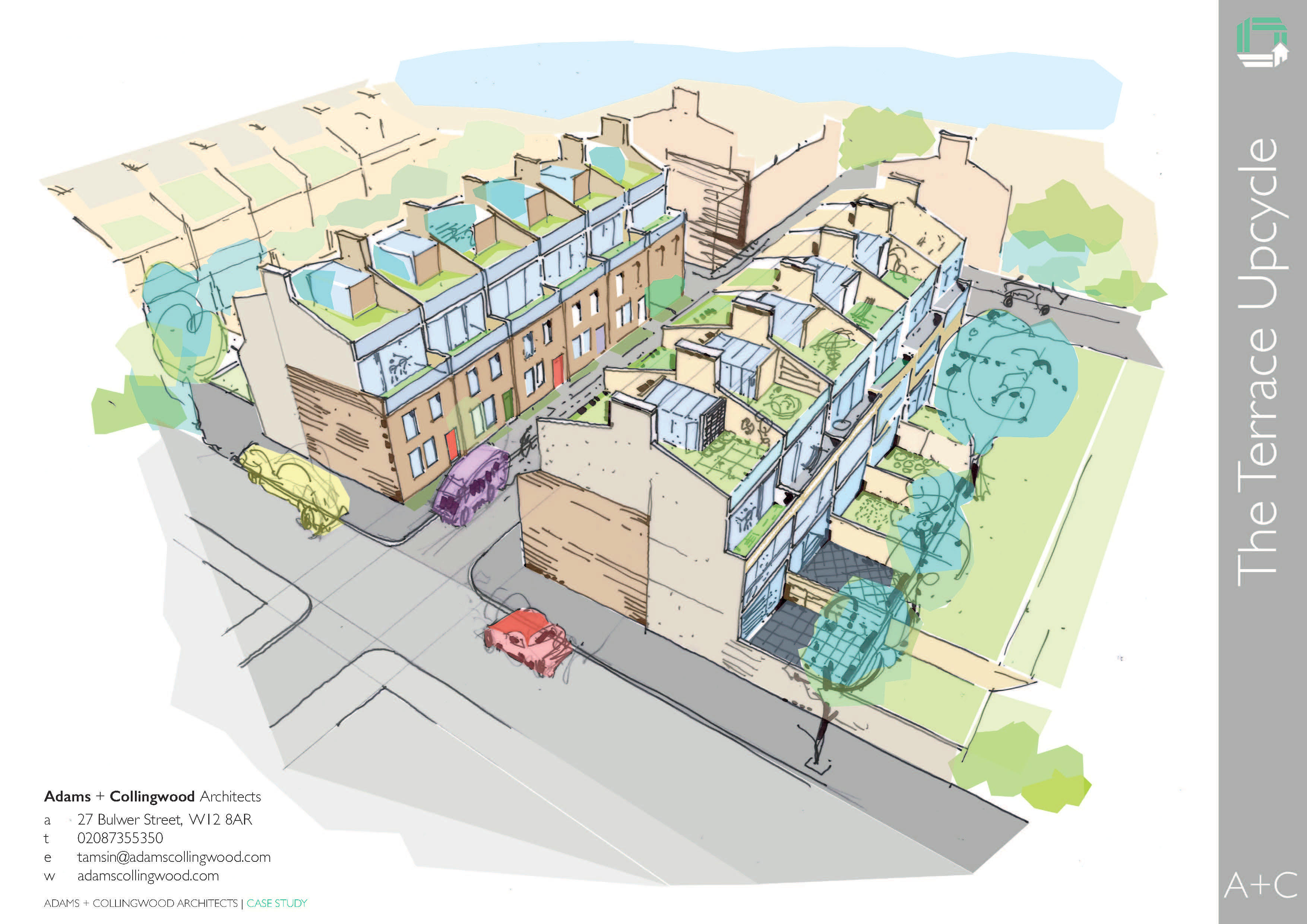Rob was invited to discuss Adams+Collingwood Architects’ Terrace Upcycle concept at last week’s Future Cities Forum round table about the urban housing dilemma. He was joined by other senior experts from local authorities, engineering, architecture and the mortgage industry to talk about the economics of new build housing and retrofitting existing stock for a low carbon city.
Here is an excerpt from the Future Cities Forum blog with Rob’s contribution to the discussion:
Architect Rob Adams of Adams Collingwood spoke on expanding existing terraced houses upwards.
‘Retrofitting our Victorian housing stock for energy efficiency would make a lot of sense. We have just done a re-make on a standard Victorian terrace house, on an attractive street in London. We rebuilt it as a new house with a replica front, but the finance was really difficult. Our client could only get a mortgage based on the value of the house we were removing which was half the size of the final property.
‘They took a huge gamble to take a bridging loan while the work was done and then re-mortgaged on completion, but they did not get a very good valuation at the end – perhaps it was Brexit influenced. It’s a super strong house, with energy consumption at a quarter of what it was before. It has given us the figures for re-doing a whole terrace of houses. We took this idea to the Mayor of London – of doubling existing Victorian houses in size to increase density with a ground floor for elderly and students, and a top floor with a garden as separate accommodation. However, it flies in the face of just about every local planning norm. We like our terrace houses in London, so let’s try to future proof them for the future city.’
You can read the full blog on the Future Cities Forum website here: Bulldoze or retrofit? Housing briefings at WYG, published 3 August 2019 by Heather Fearfeld
If you would to discuss our Terrace Upcycle concept, please contact Rob Adams here.


