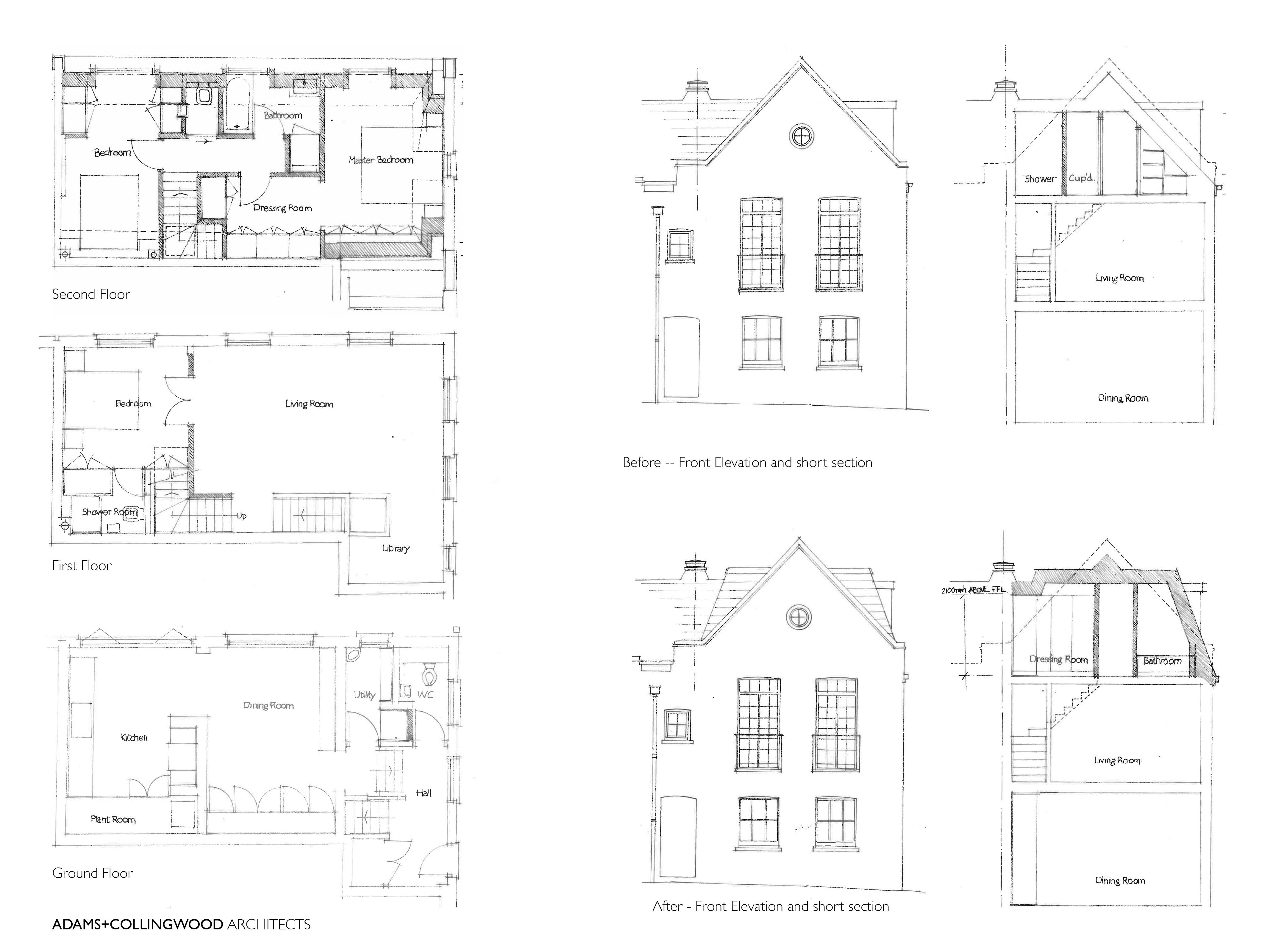
We are delighted to have received planning consent at the first application for the re-modelling of the first and second floors of a mews house in W11 Ladbroke Conservation Area. We have designed a small adjustment to the facade of the building which will increase the number of bedrooms from two to three, of which two will have their own en-suite bathrooms. The project also includes a large family bathroom and dedicated drying room, creating a spacious home for our client’s family to grow into. We have put together a fast track programme which will see the works scheduled to complete by May 2020.
