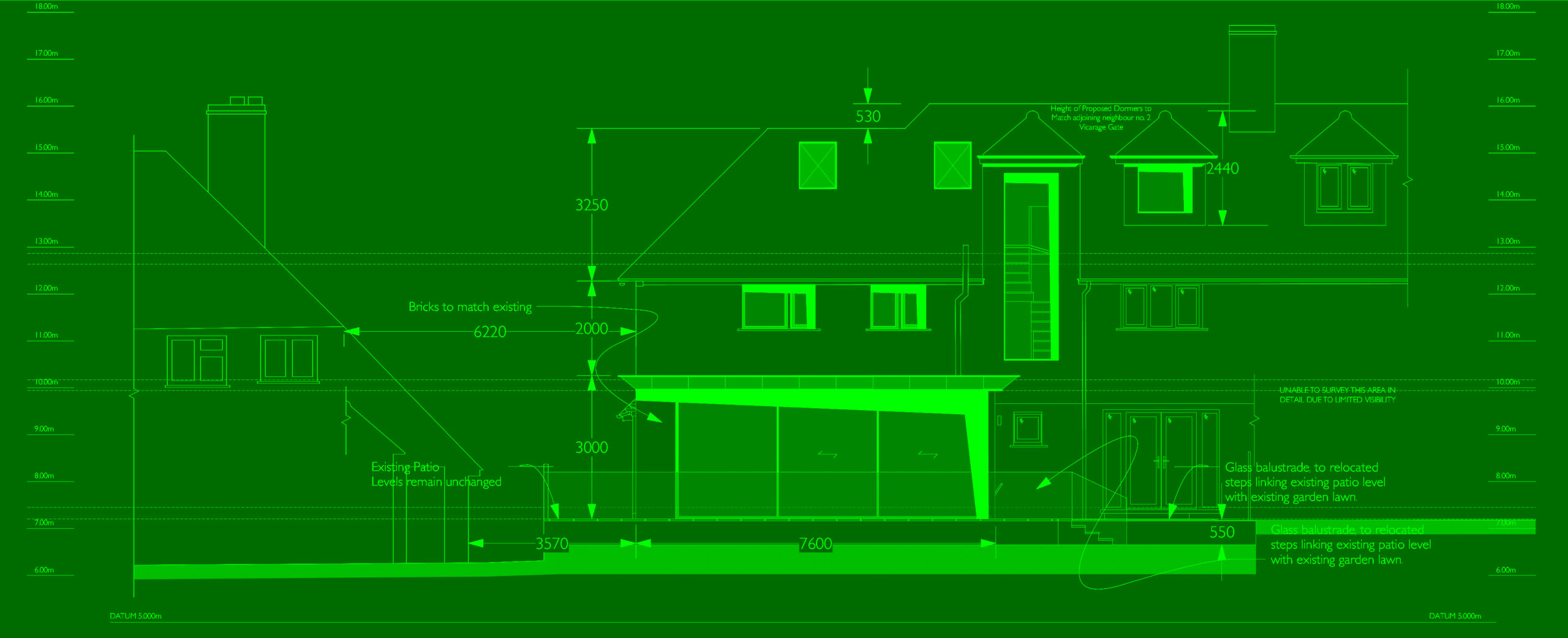
Adams+Collingwood Architects are delighted to have gained consent for a substantial extension to this property in under 8 weeks from submission. The family home will enjoy a master suite complete with dressing room and en-suite on the top floor, with 4.no large double bedrooms on the first floor. On the ground floor, the kitchen dining room extension has full height panoramic views onto the garden complete with glass corner, utility room, study, play room and formal reception room.
Advice for Homeowners:
Adams+Collingwood Architects specialise in residential architecture and we have put together a guide with everything you need to know before you begin. Read our homeowners guide to residential architecture here.
If you would like to speak to our team about our residential architecture experience, please get in touch.
