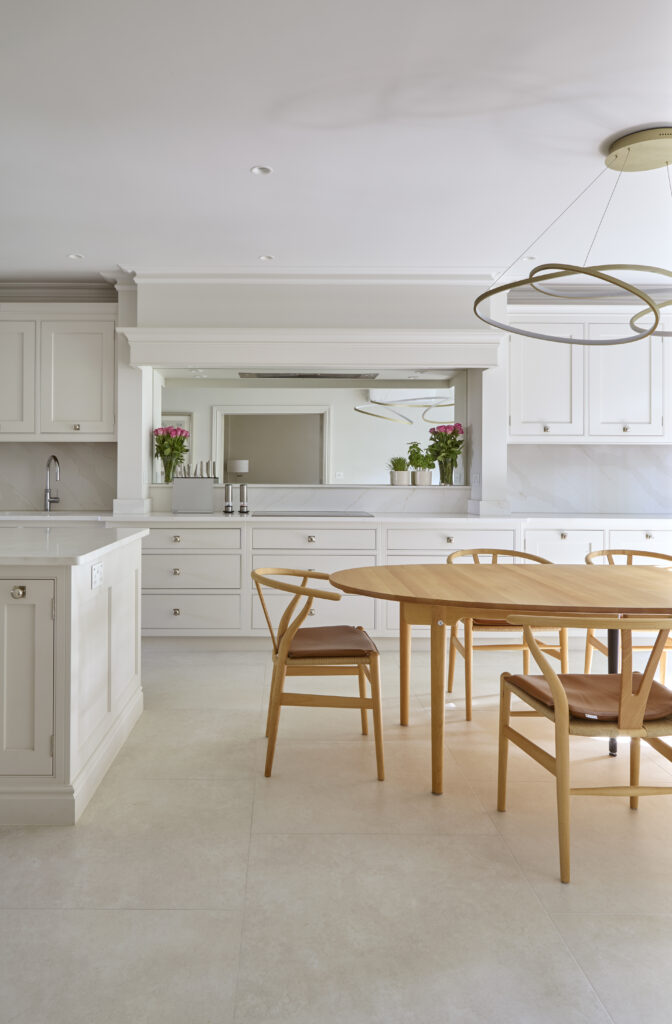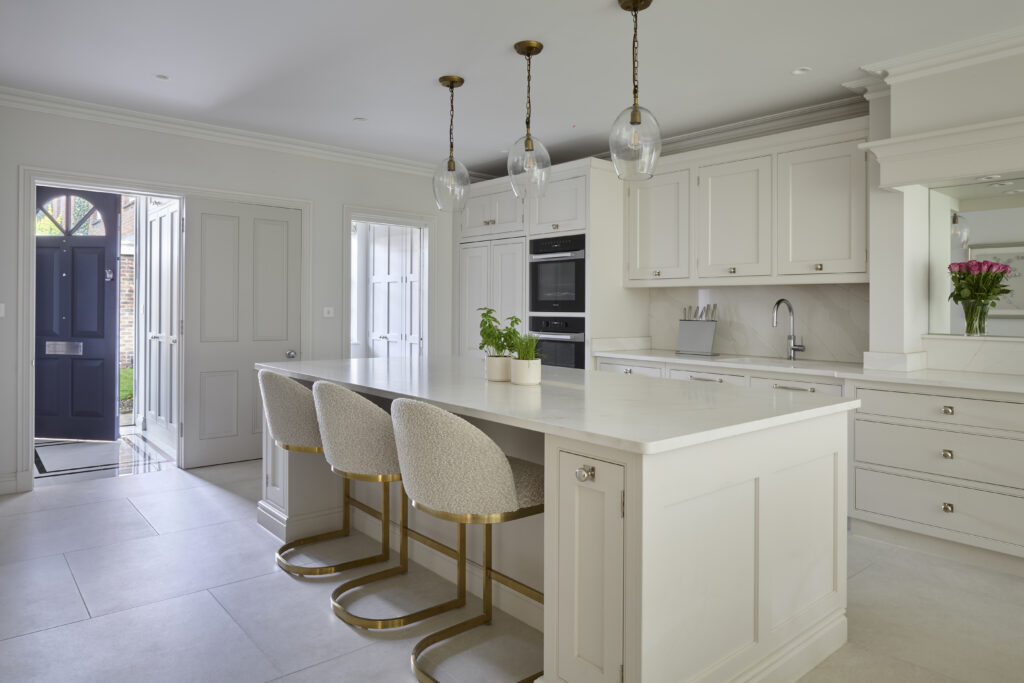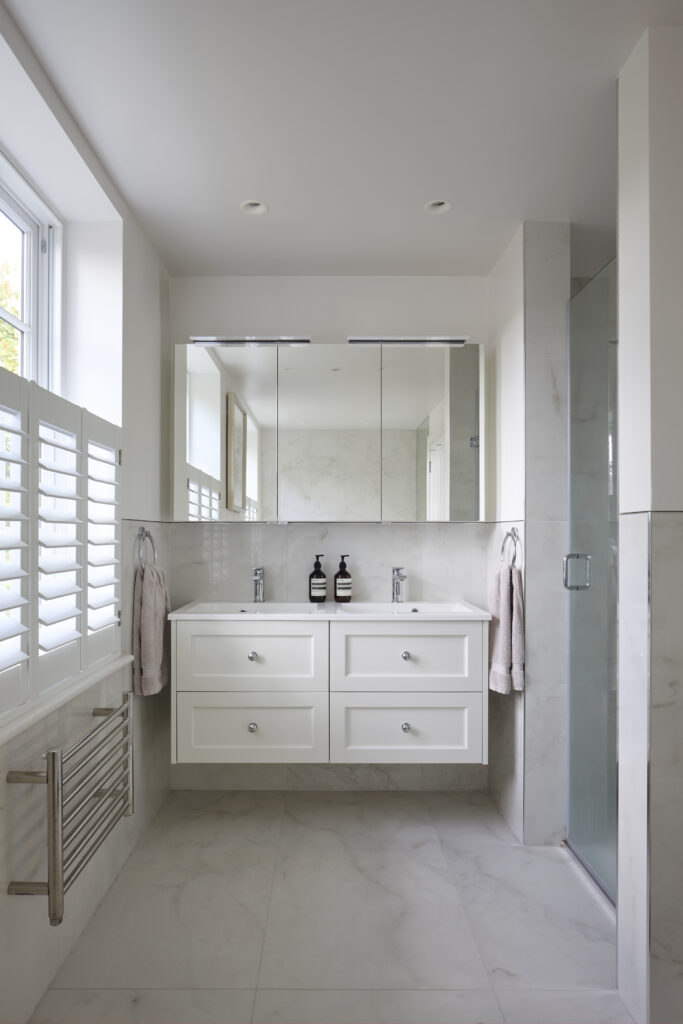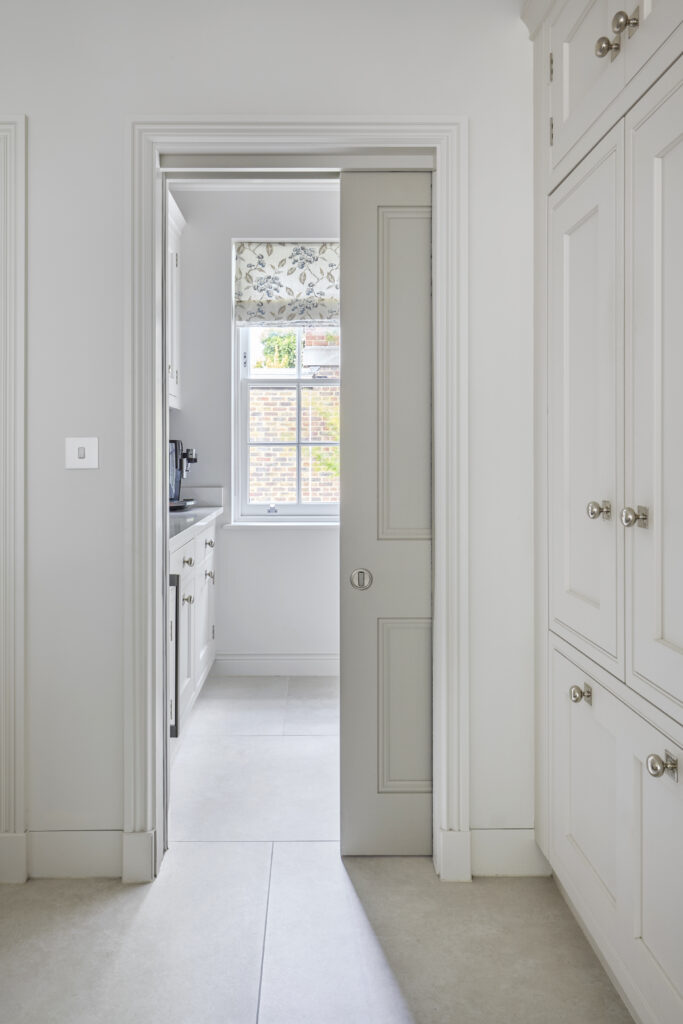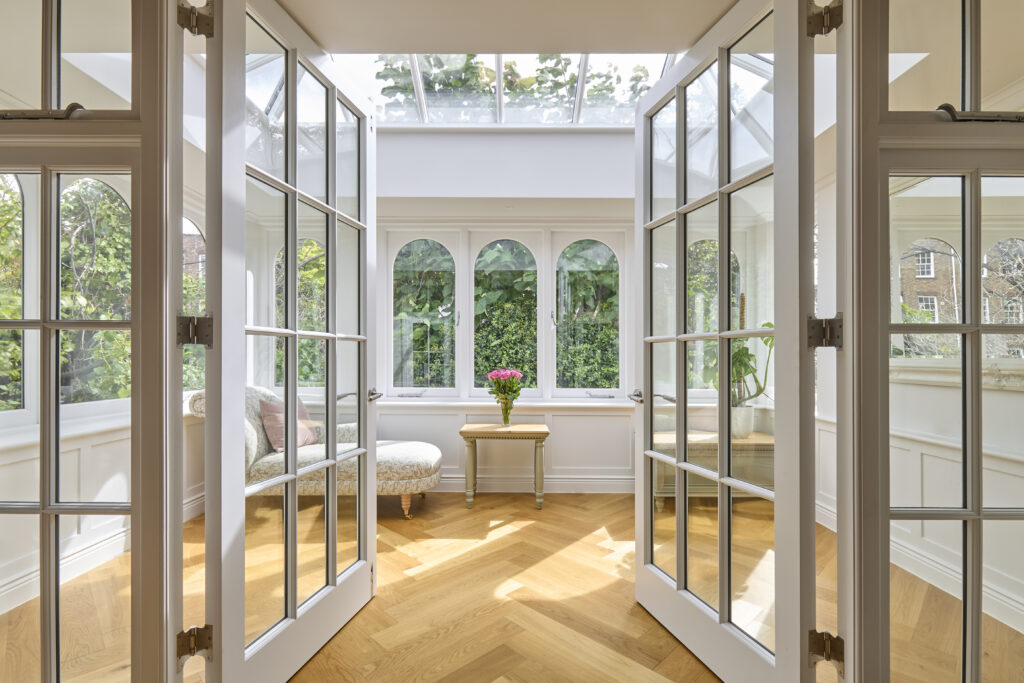
Design Quirks & Sustainability
Upstairs, the master suite is enhanced with an en-suite and orangery, while the whole house has been upgraded for comfort and performance. Additional insulation to walls, roof and floor, paired with solar panels powering underfloor heating and a dedicated water tank, ensure this elegant home now balances family life with sustainable living.
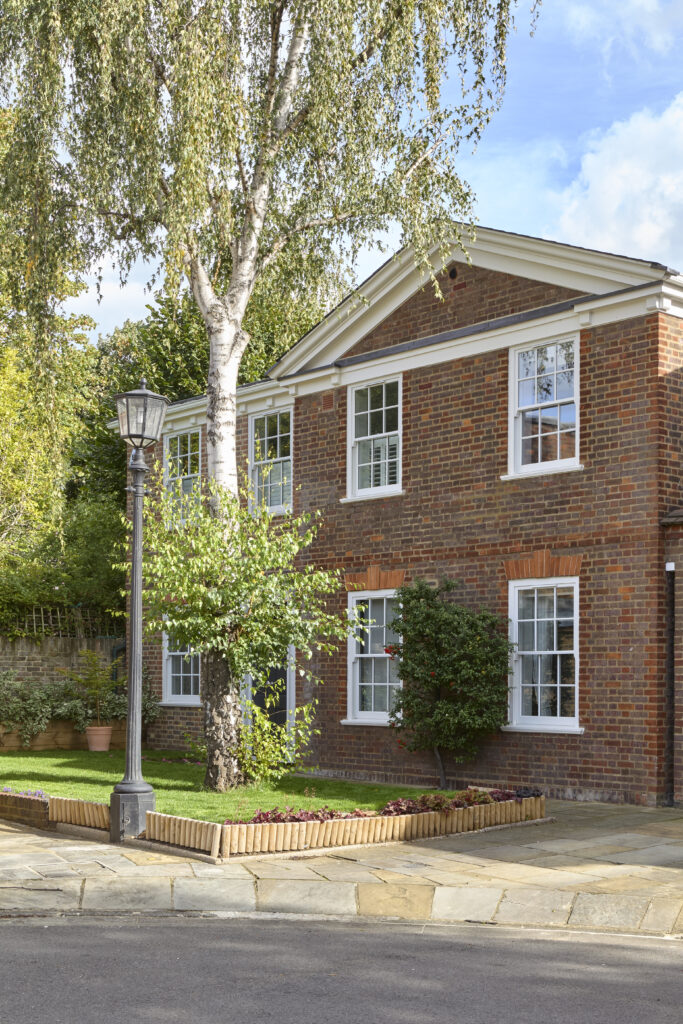
Project Highlights
Despite being in London Borough of Kensington which has a reputation for tough planning restrictions, the ABL3 Architects team, managed a seamless application process. Consent was granted first time for the full dream scheme.
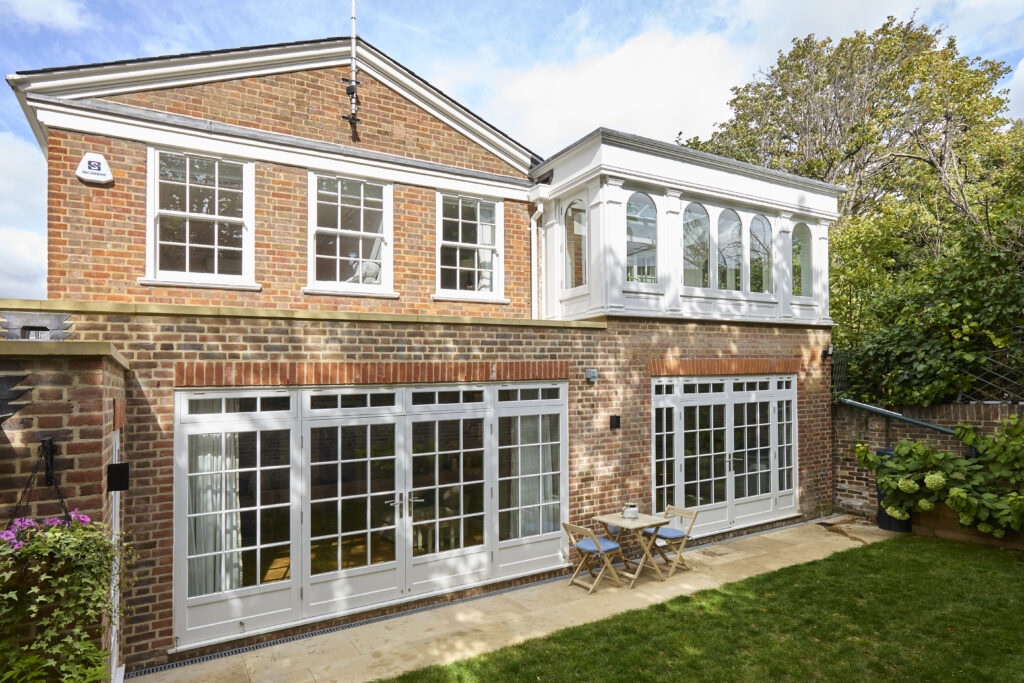
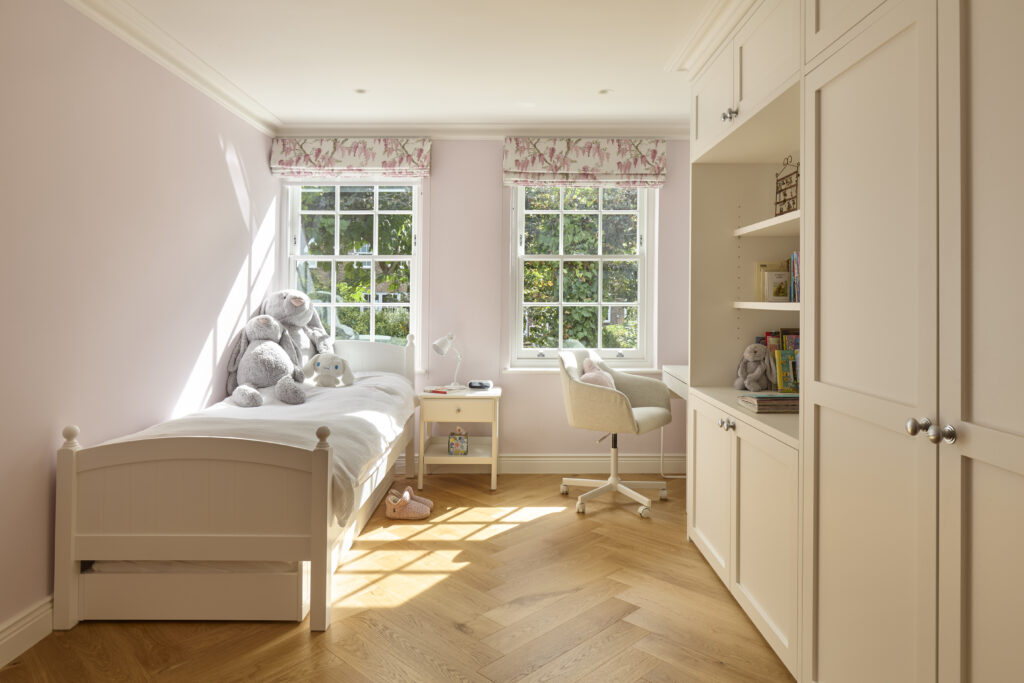
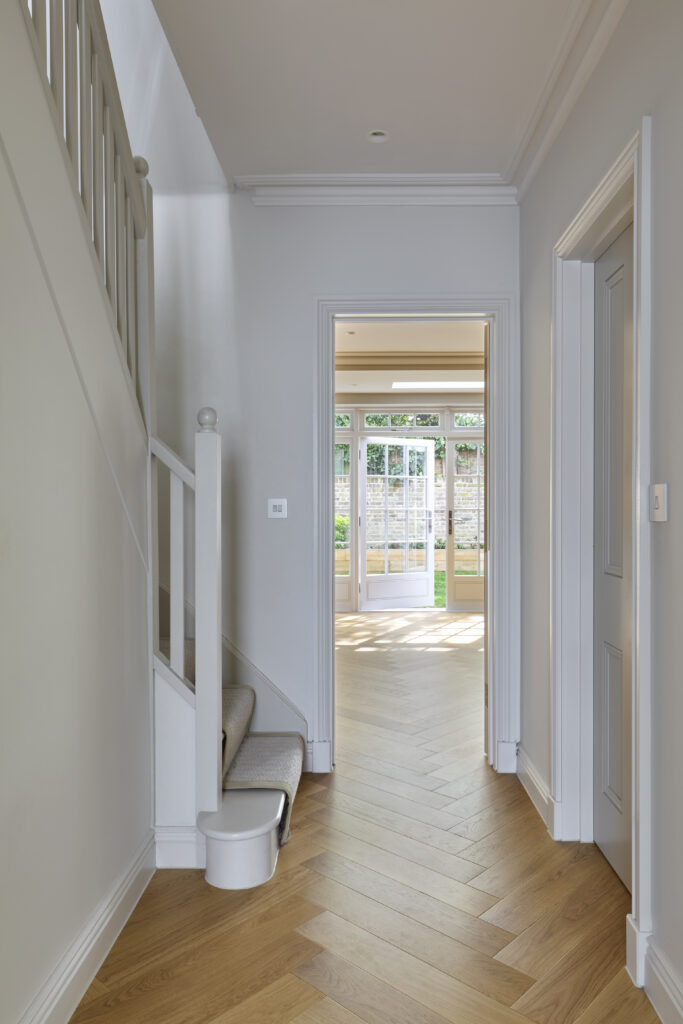
Advice for Homeowners:
ABL3 Architects specialise in residential architecture and we have put together a guide with everything you need to know before you begin. Read our homeowners guide to residential architecture here.
If you would like to speak to our team about our residential architecture experience, please get in touch.
Kensington House; Elevating Everyday Living
In the heart of Kensington, this family home has been reimagined with ABL3 Architects’ signature approach — unlocking potential through carefully measured design. A subtle 20% extension transformed the ground floor, opening up a fluid kitchen and dining space with a discreet pantry, alongside a luminous south-facing living room, TV room, playroom, study and utility. The property is now light filled and fully functioning
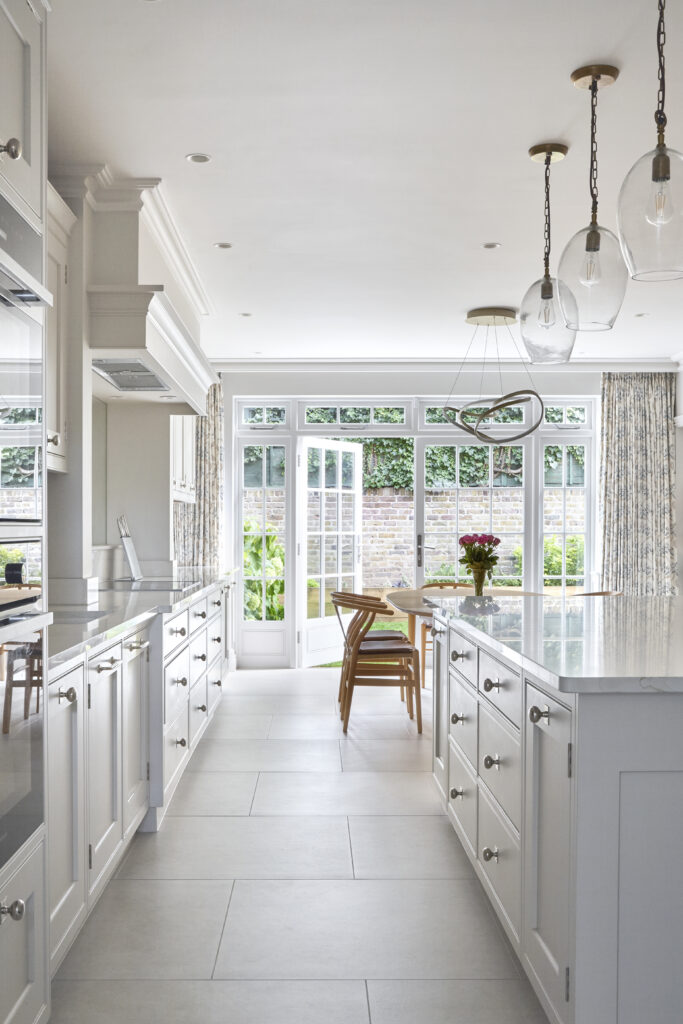
This project reflects ABL3’s ethos: that small, precise interventions can achieve profound impact — creating homes that are elegant, efficient and attuned to the way families truly live.
