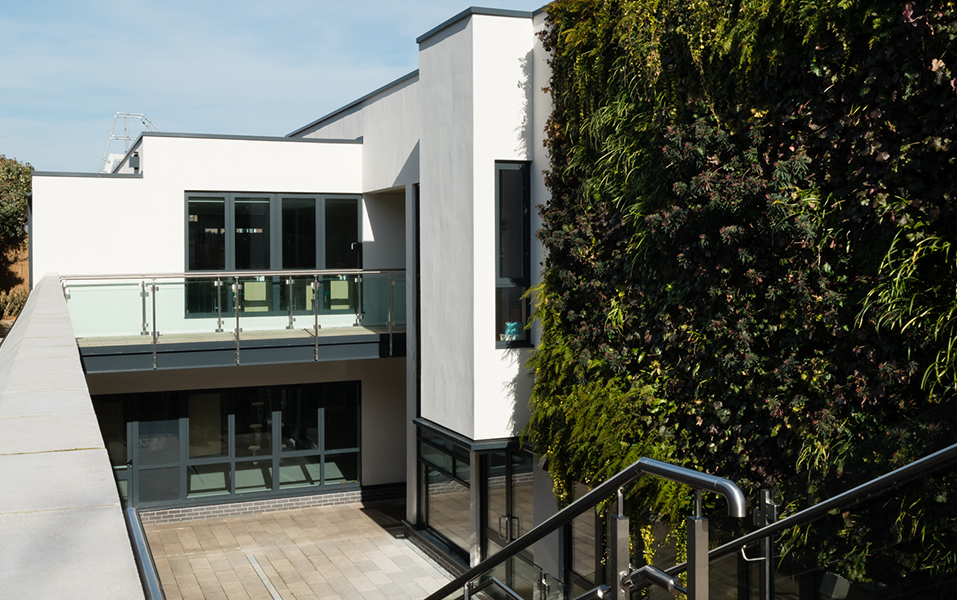
This visionary design not only respects the historic integrity of the listed building but also fulfills the client’s ambitious goal of becoming the most sustainable school in London. The construction unfolded in harmony with the school’s timetable and a tight schedule, demonstrating ABL3 Architects’ commitment to minimizing disruptions.
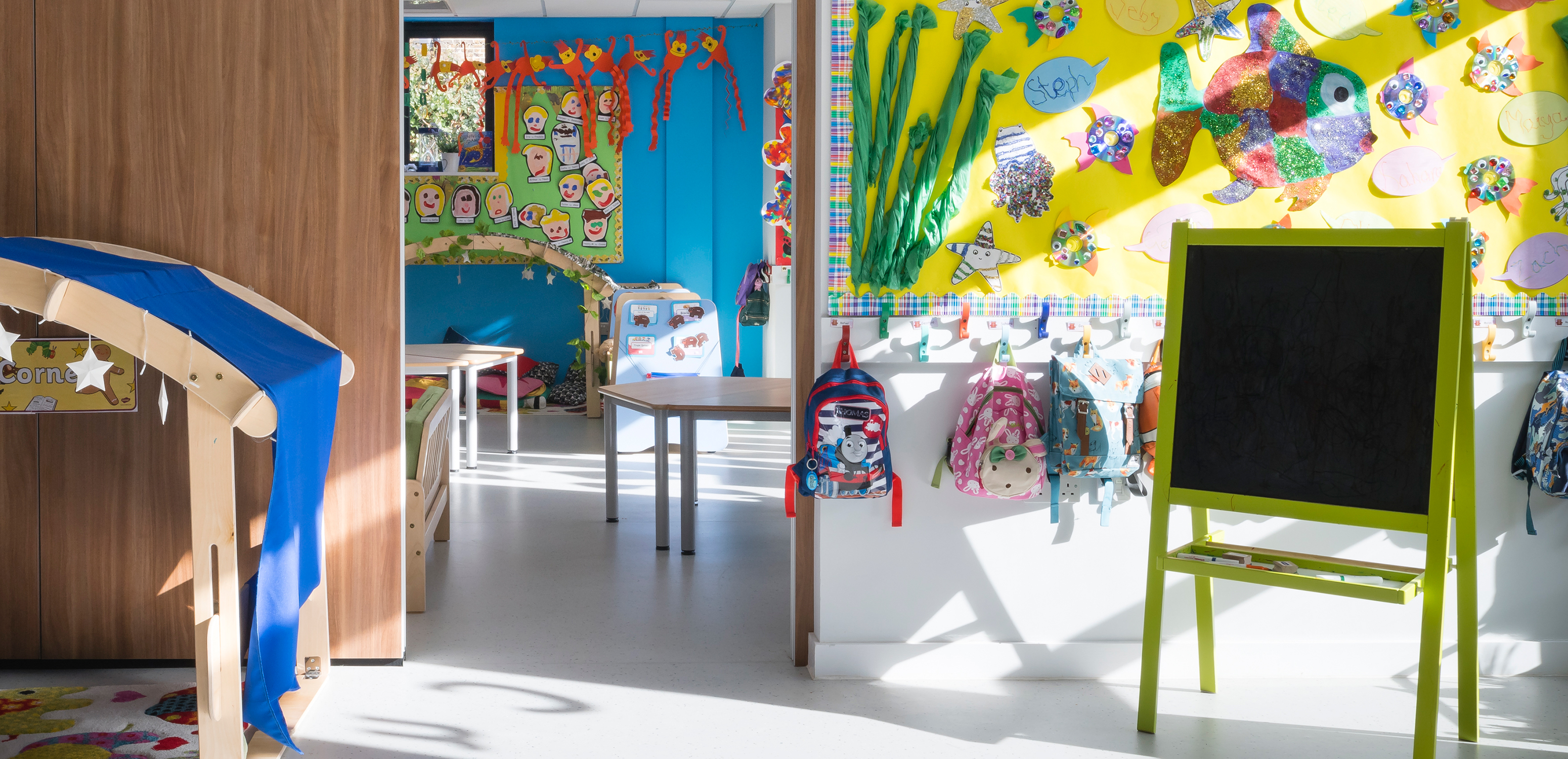
To avoid any impact on the listed building, the new structure was ingeniously elevated on stilts, preserving precious playground space. Accessible through a narrow 1.2m side passage, the construction process utilized a crane during school holidays for heavy loads, ensuring a seamless and efficient operation.
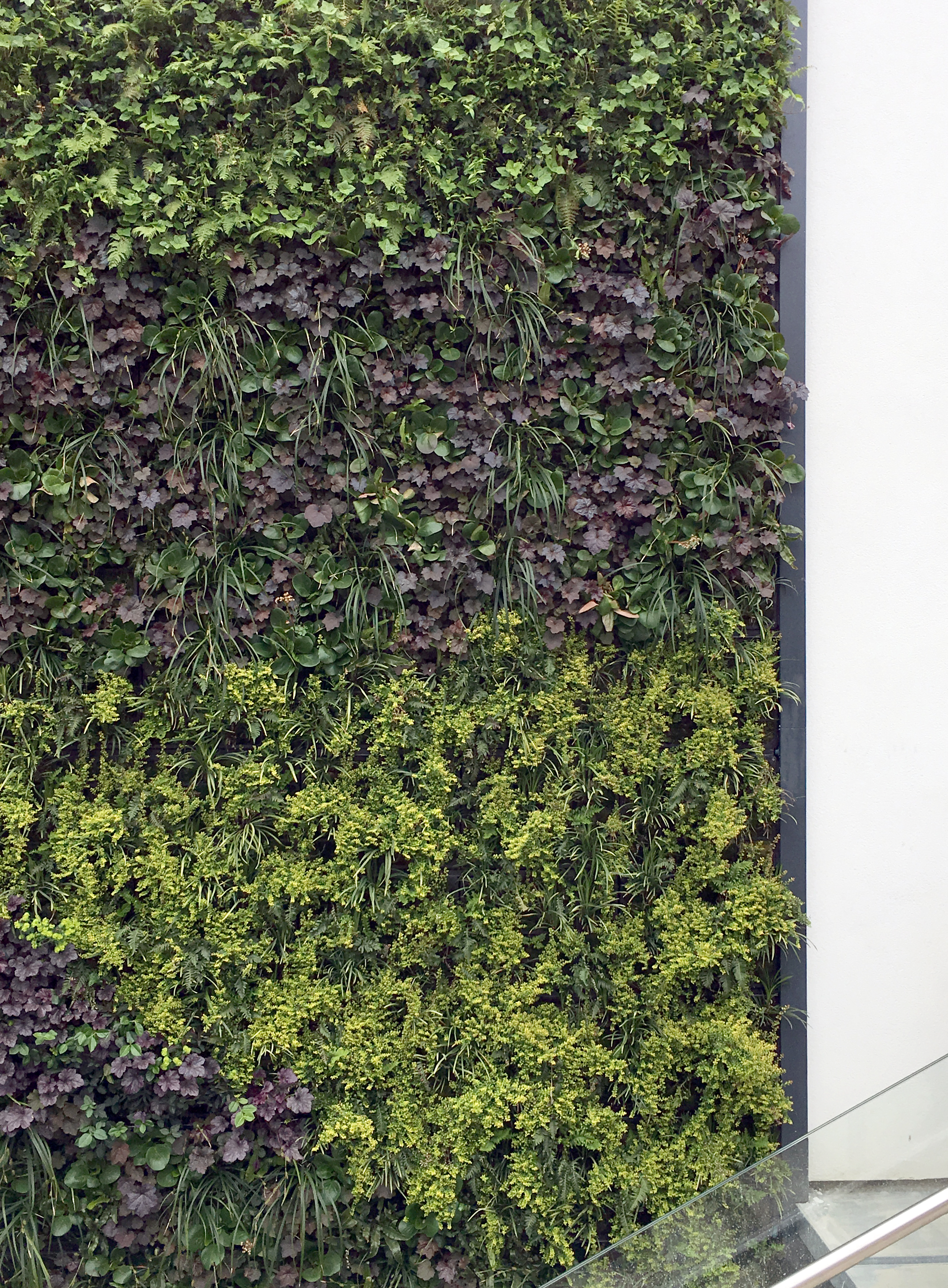
From the river’s perspective, a commanding balcony steals the show, aligning perfectly with the water’s edge. The entire composition harmonizes with the idyllic setting, transforming a complex brief into an elegant and inspiring architectural solution.
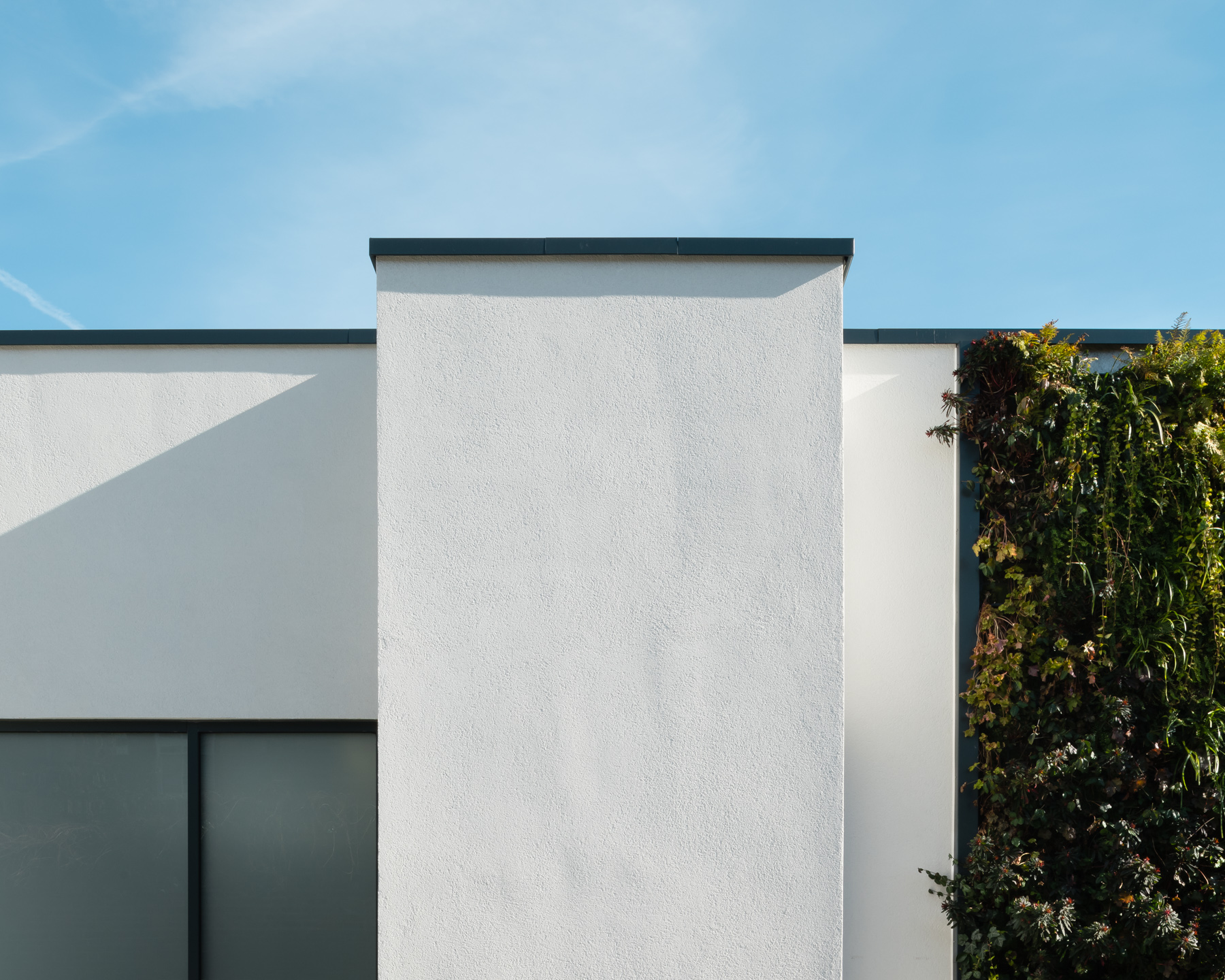
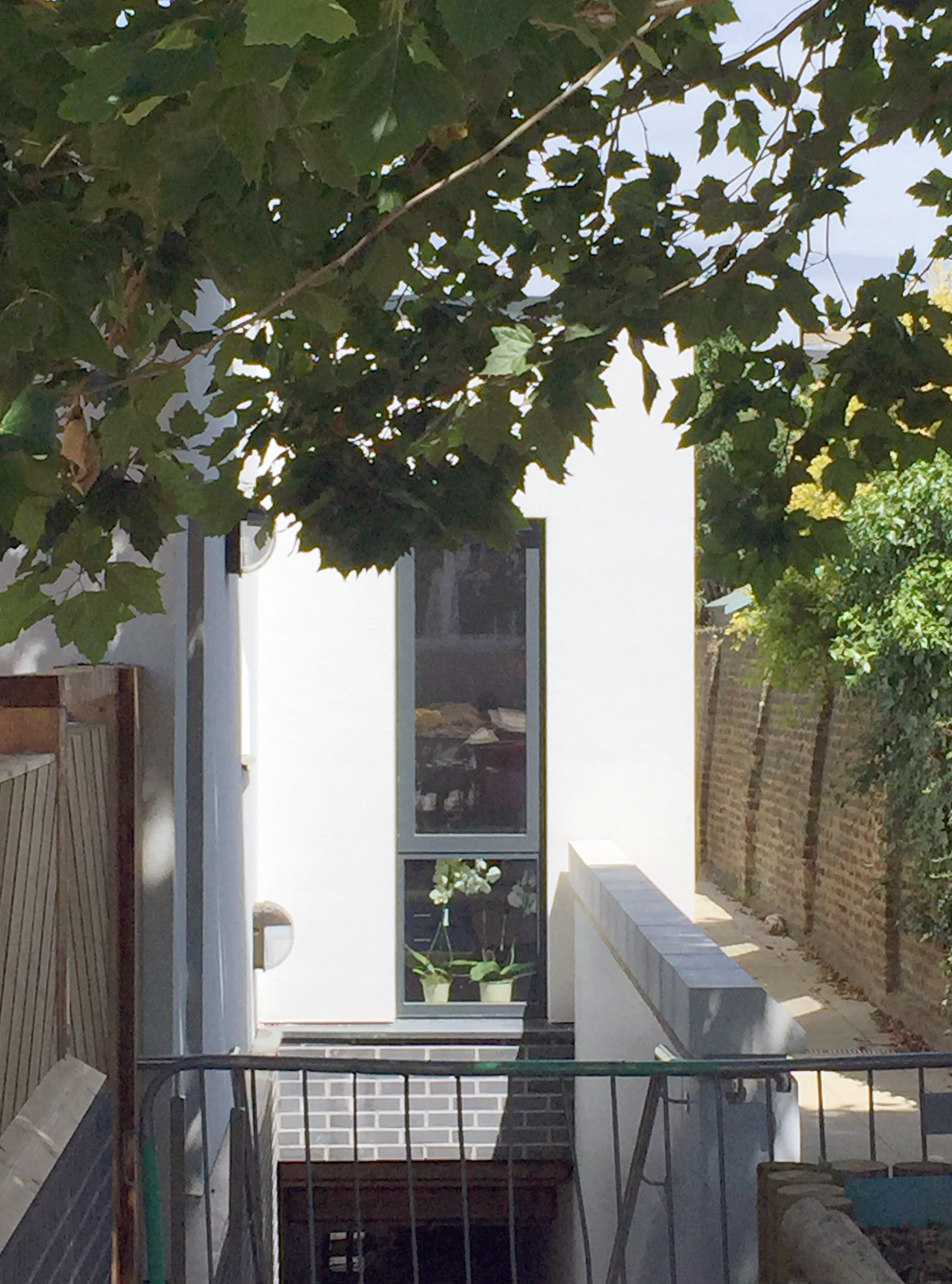
Eaton House The Manor School: A Sustainable Transformation
Discover the remarkable evolution of the Grade 2 Listed Eaton House The Manor School in Clapham, South London, as ABL3 Architects spearhead a £6 million phased construction program. Commencing with the completion of the green wall and covered play area in 2015, the recently concluded second phase has ushered in a new era, encompassing 10,000m² of additional school space.
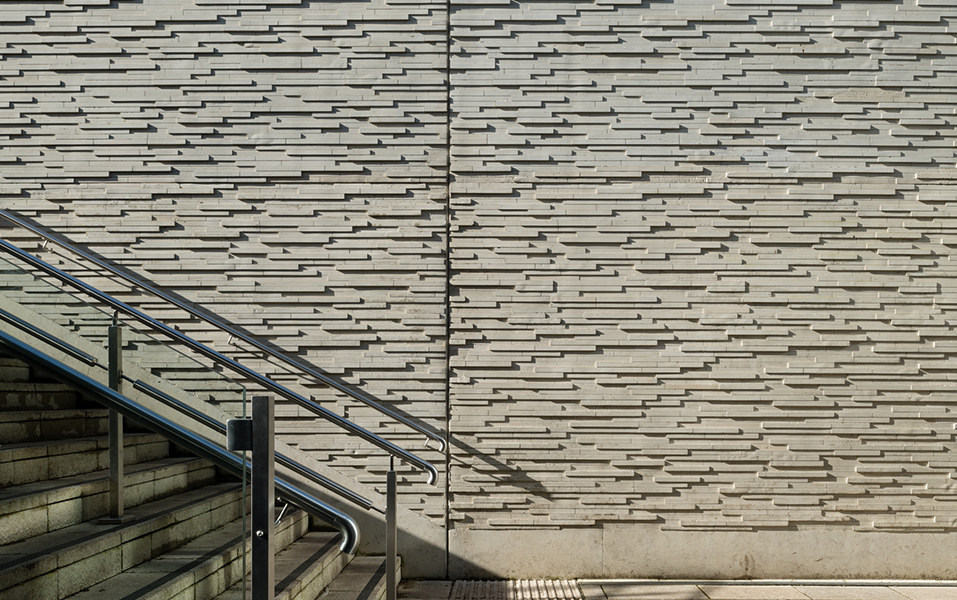
Awards:
- London Construction Awards, Finalist, ‘Architectural Design of the Year’
- London Construction Awards, Finalist, ‘Regeneration Project of the Year’
Featured in:
- Eaton House, The Manor School features in our publication 25 Projects, celebrating our first 25 years of practice from 1992 to 2017. Find out more and read the book on our website here.
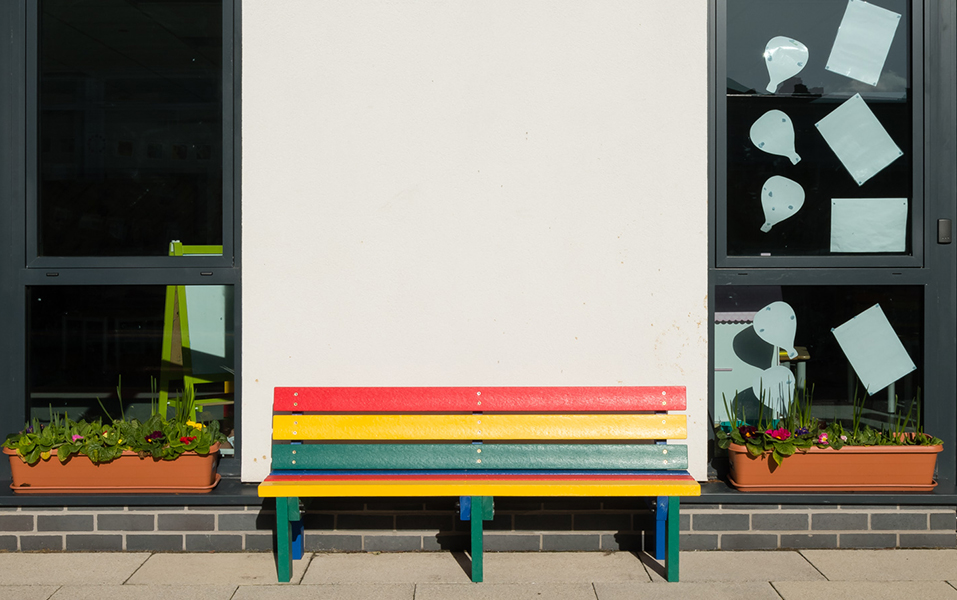
In pursuit of sustainability excellence and a BREEAM rating of Excellent, the architects incorporated innovative features such as photovoltaic cells on the roof, a rainwater harvesting tank beneath the playground supplying grey water to both new and existing structures, and a green external wall irrigated from the tank. The heavily insulated fabric enhances energy efficiency, enveloping part of the previously un-insulated building.
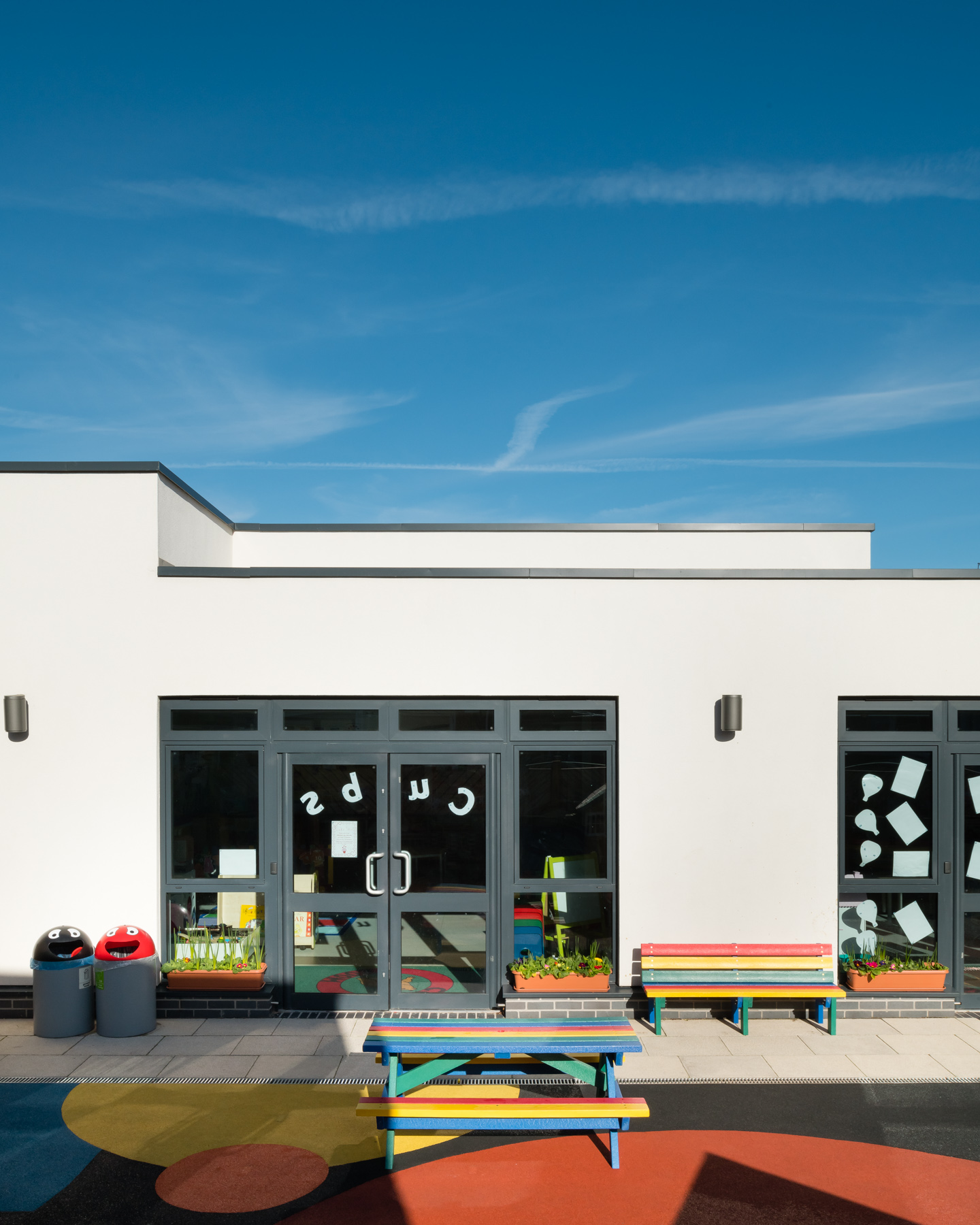
Championing natural daylight and ventilation, ABL3 Architects navigated the challenge of bringing light to the basement floor. Attention to air quality is evident, with CO2 levels meticulously controlled to keep students and staff alert. The design not only meets but surpasses minimum code requirements, emphasizing the architects’ dedication to a holistic and enriching educational environment. The interplay of natural and artificial light, combined with meticulous attention to detail, enhances the overall experience for both pupils and staff within this transformed educational space.
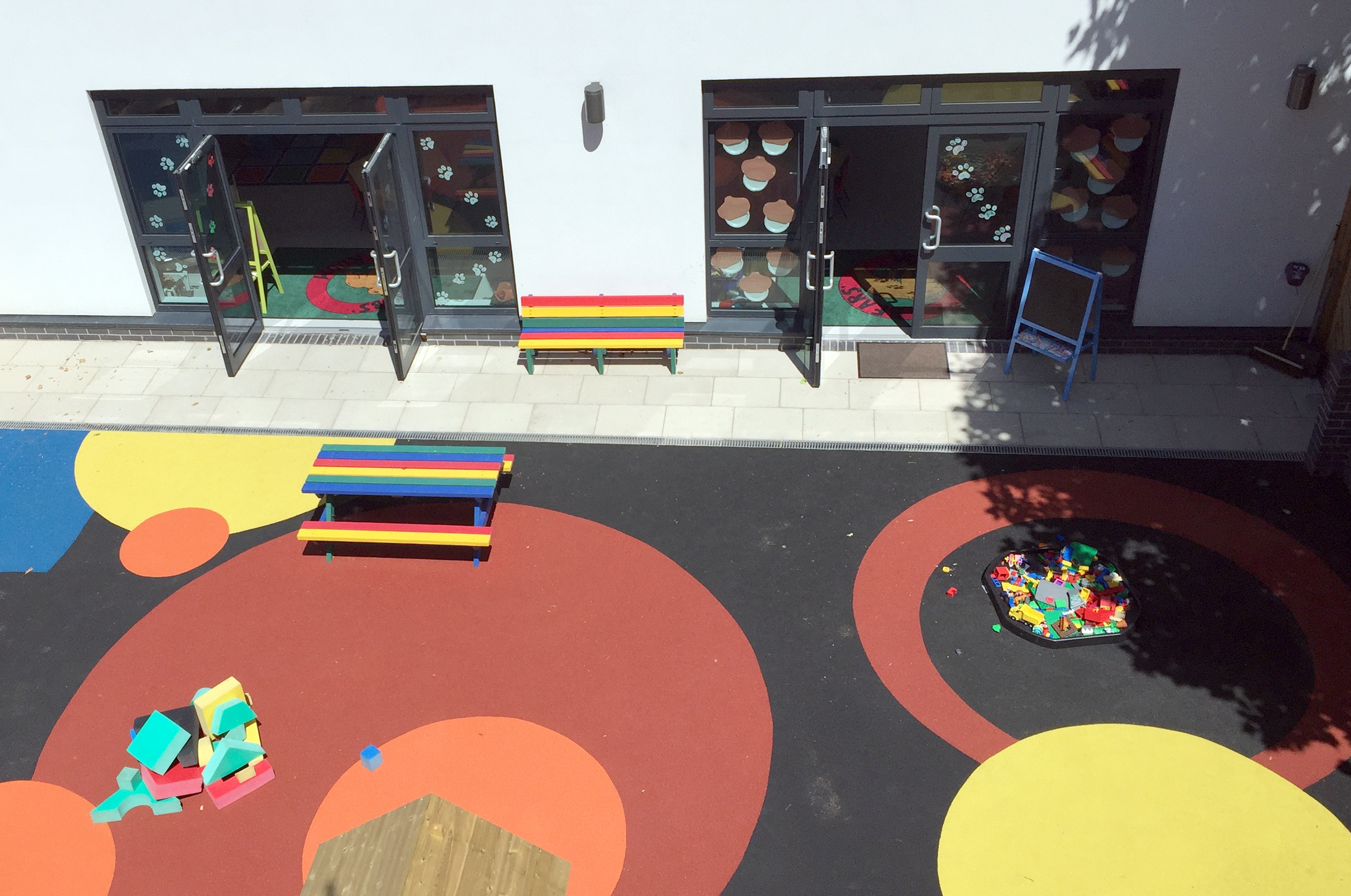
For more details, take a look at our published book of our 25 most notorious projects;
Advice for Homeowners:
ABL3 Architects specialise in residential architecture and we have put together a guide with everything you need to know before you begin. Read our homeowners guide to residential architecture here.
If you would like to speak to our team about our residential architecture experience, please get in touch.
