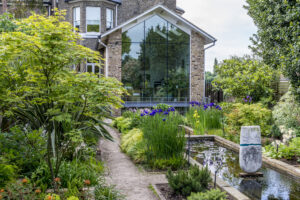
Seemless Connections
In response to this challenge, the architects crafted an exquisite solution – an elegantly simple barn-shaped addition. What sets Field House apart is its remarkable frameless sheer glass end wall, seamlessly connecting the past with the present. Nestled prominently in the conservation area, this addition not only respects the scale, form, and materials of the original house but also contributes positively to the area’s historic character.
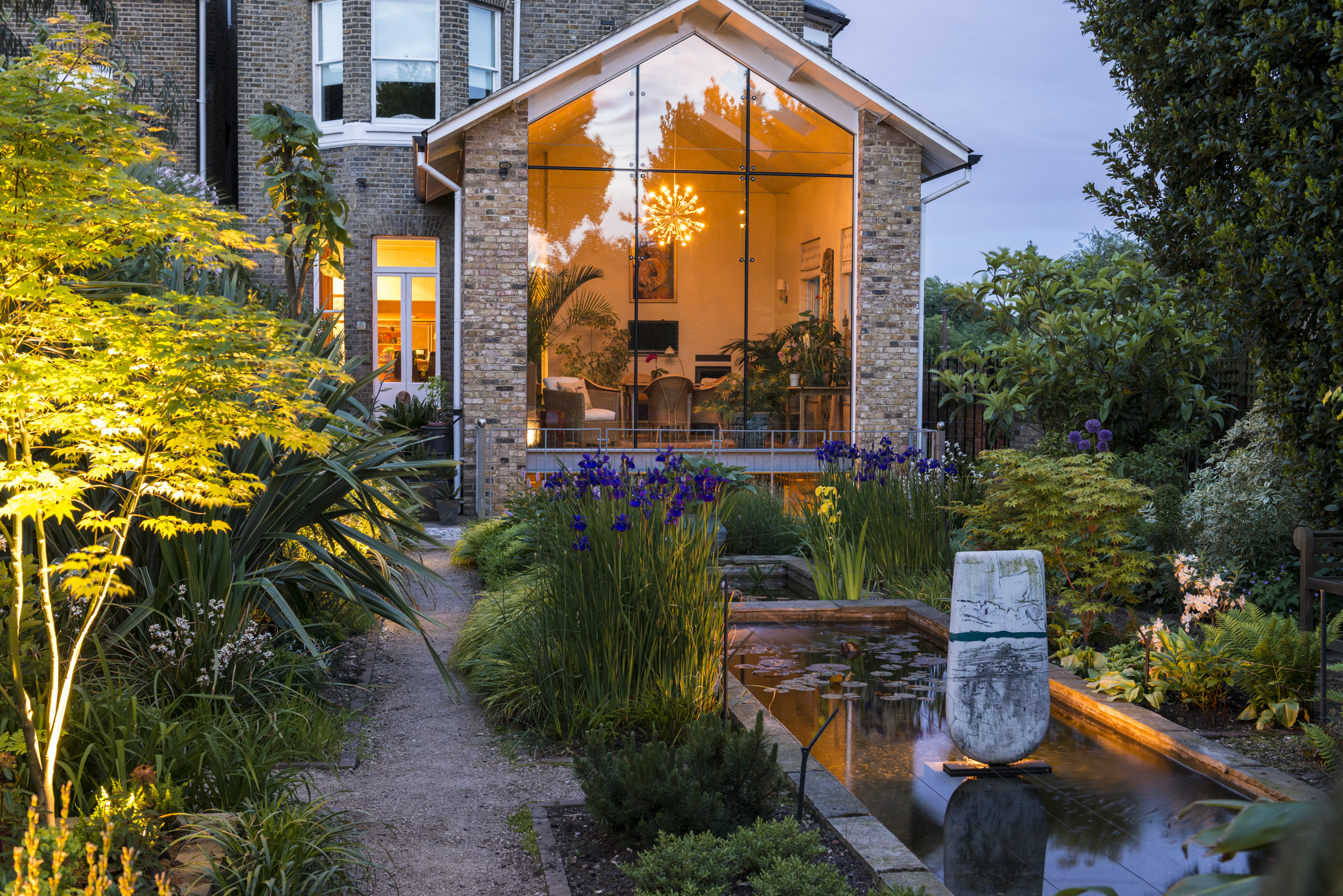
What the clients had to say:
*Their forte is practical and graceful homes for energetic and growing families?’
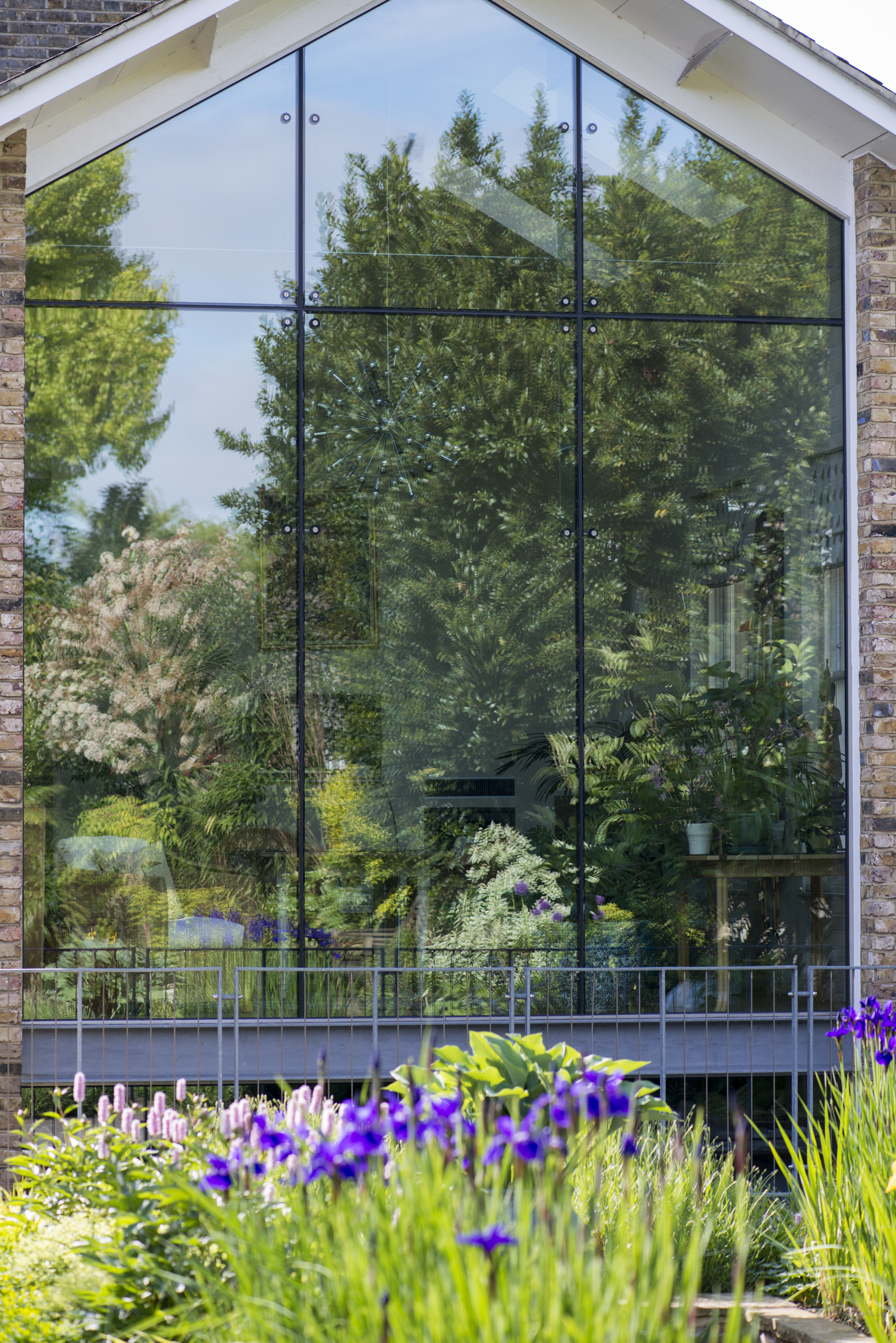
Field House: A Testament to Timeless Elegance
One of three projects along Chiswick Mall, this project presented a unique challenge: integrating a sizable contemporary extension, featuring a family room and study, to the rear of a listed house within the heart of the Old Chiswick Conservation Area.
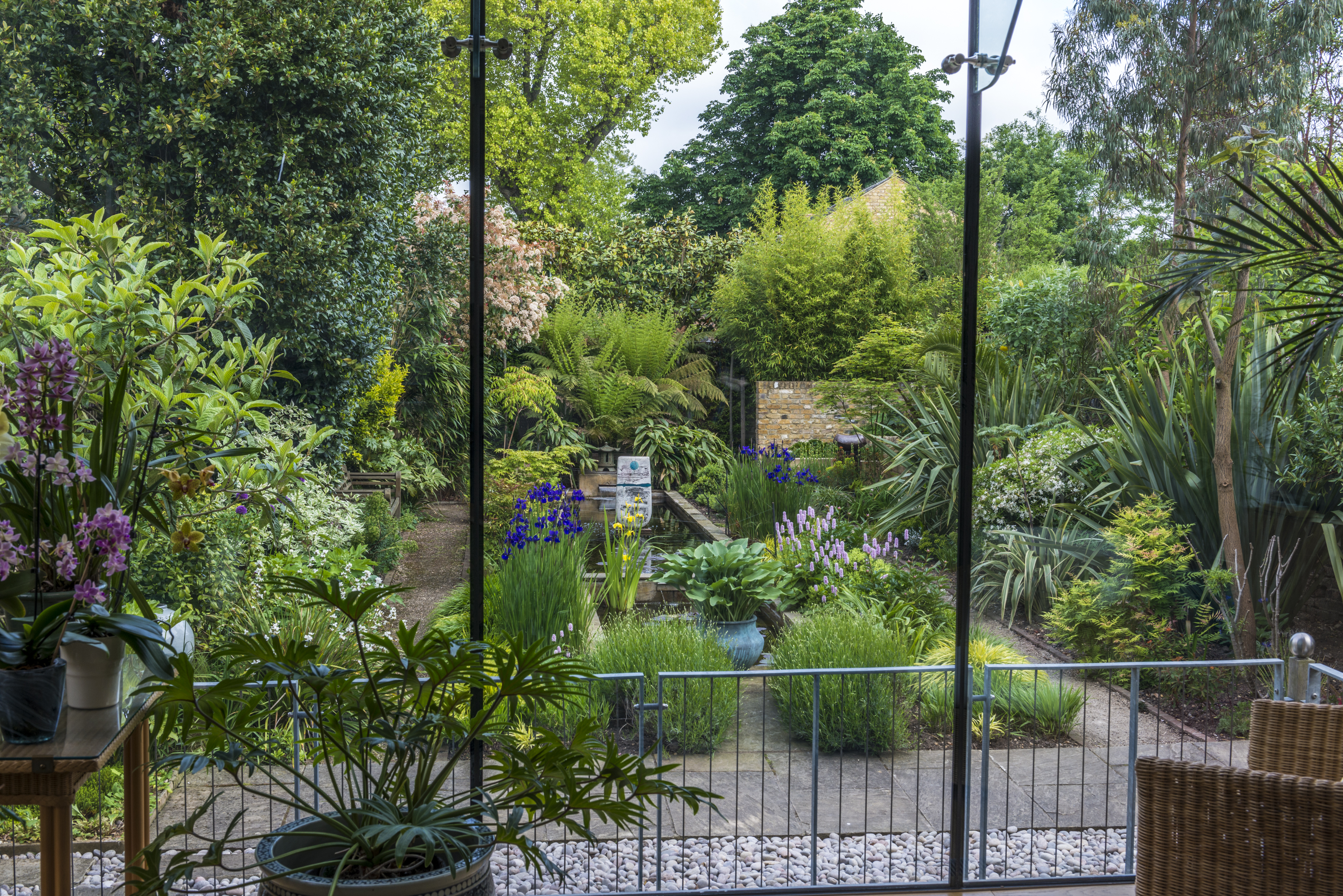
Featured in:
- BBC Gardeners’ World; A green oasis in West London
- House & Garden Magazine; featured home
- Field House features in our publication 25 Projects, celebrating our first 25 years of practice from 1992 to 2017. Find out more and read the book on our website here.
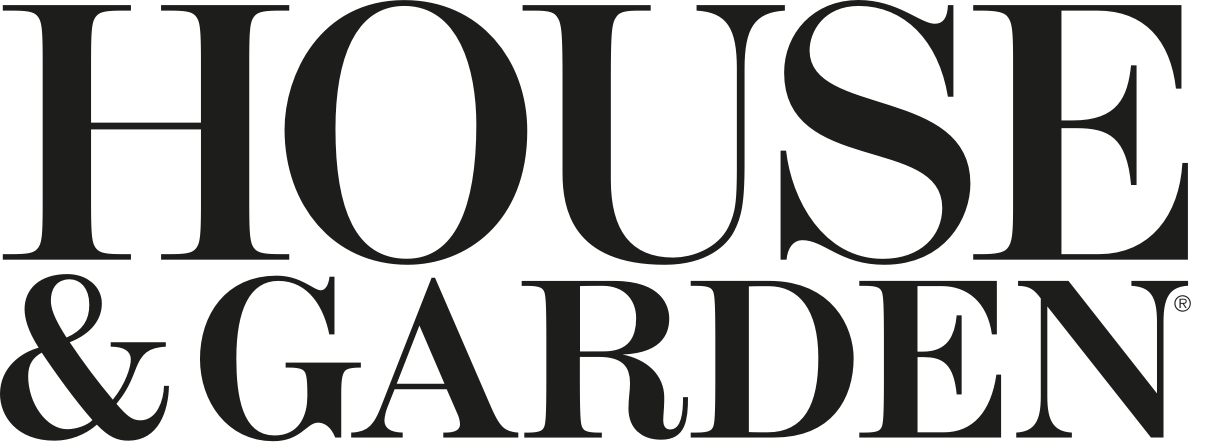
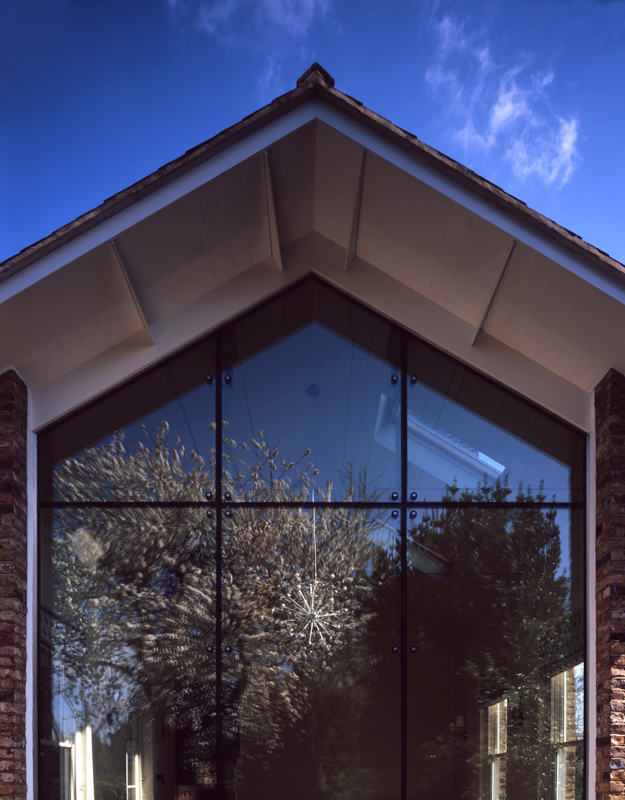
For more details, take a look at our published book of our 25 most notorious projects;
Advice for Homeowners:
ABL3 Architects specialise in residential architecture and we have put together a guide with everything you need to know before you begin. Read our homeowners guide to residential architecture here.
If you would like to speak to our team about our residential architecture experience, please get in touch.
